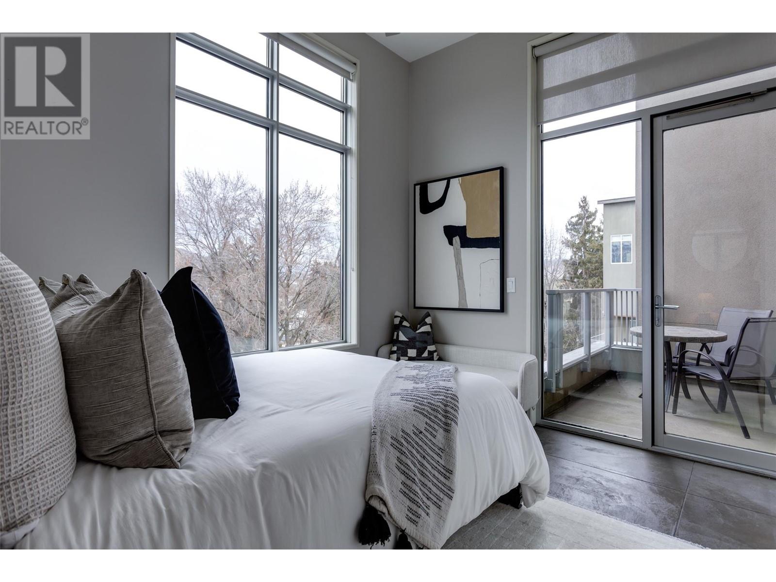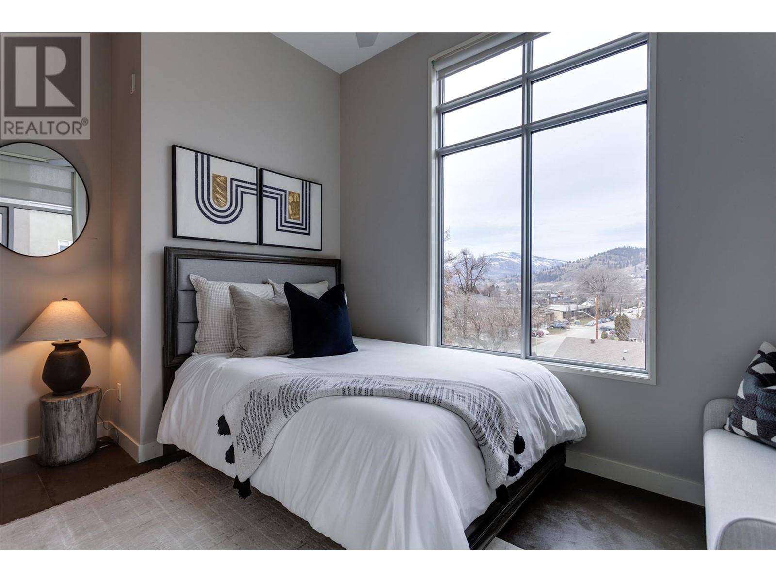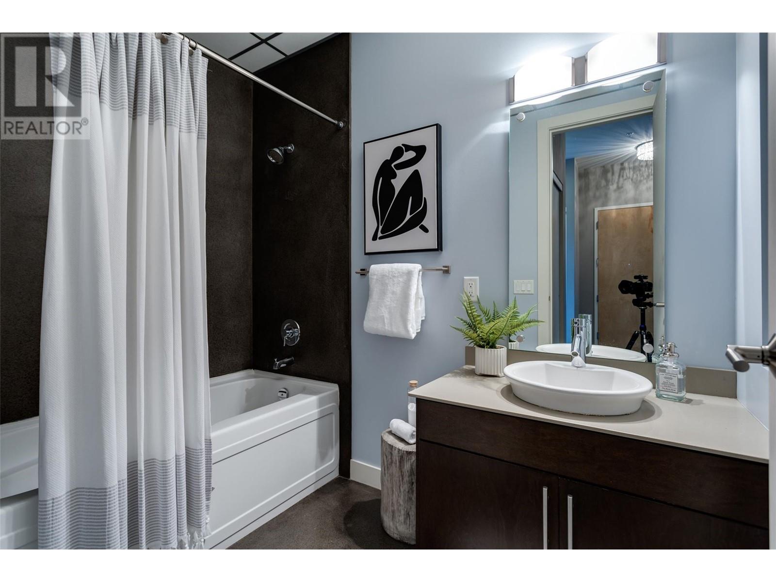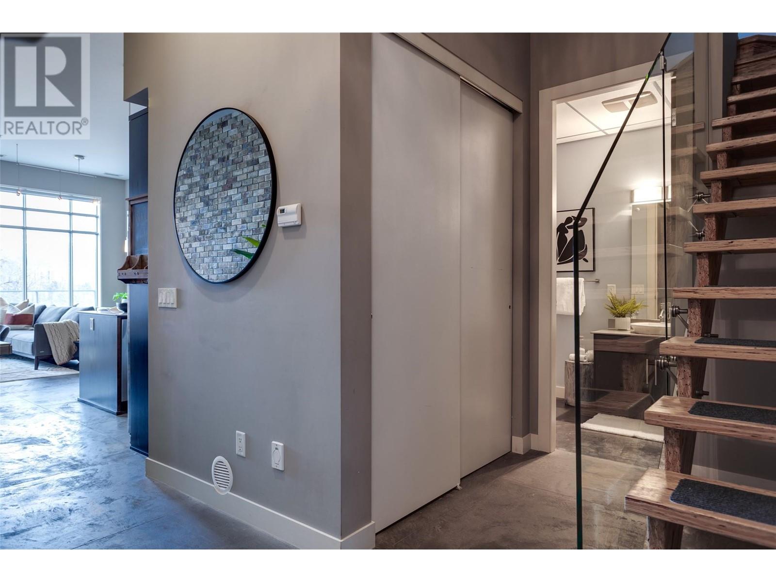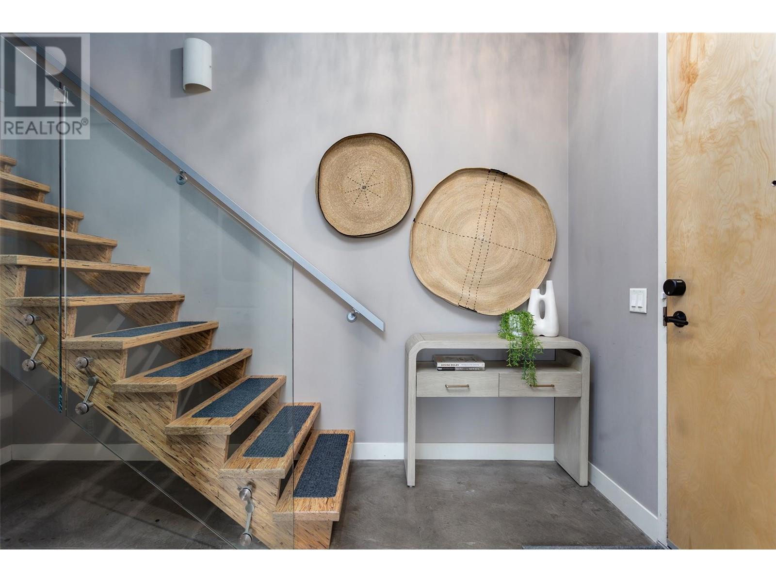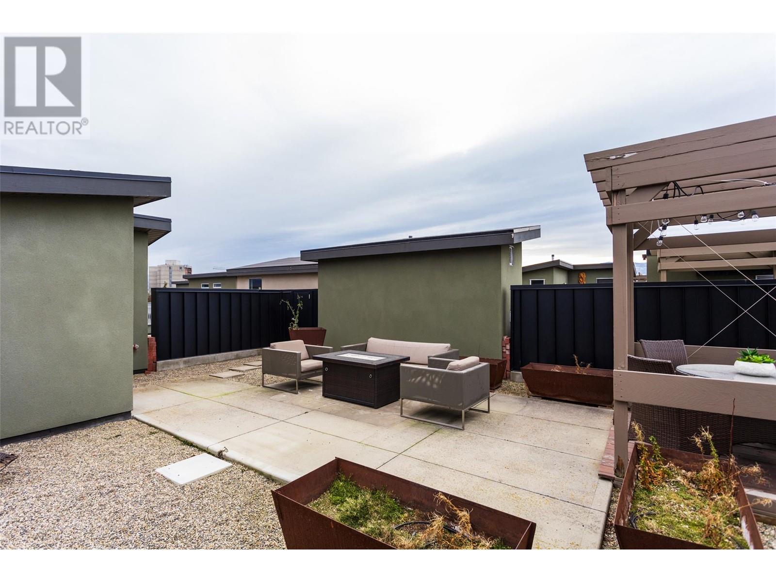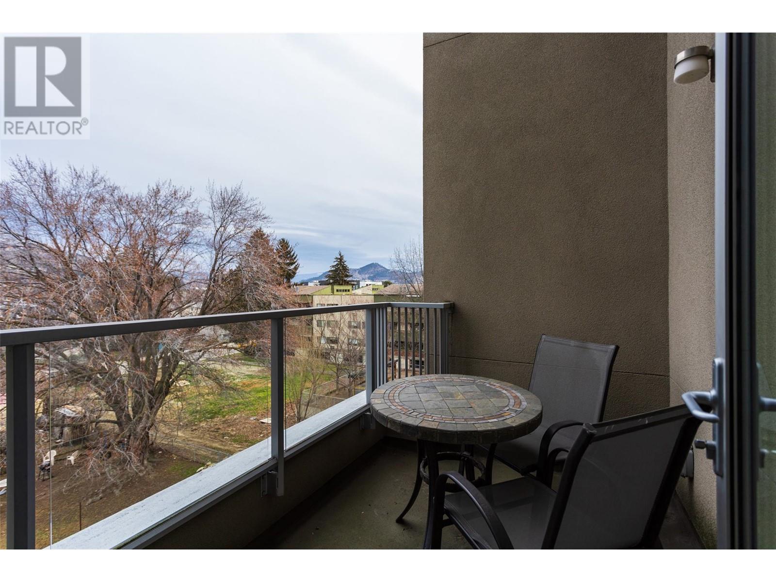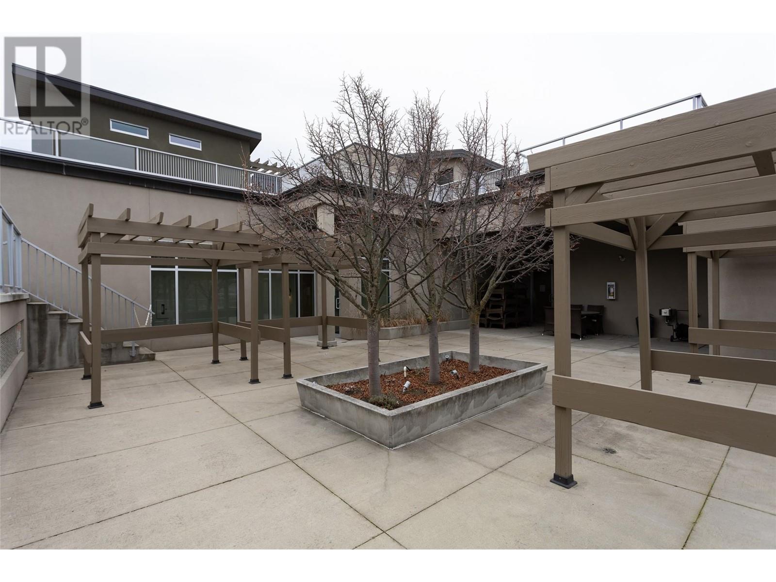1495 Graham Street Unit# 401 Kelowna, British Columbia V1Y 3B2
$825,000Maintenance, Reserve Fund Contributions, Heat, Ground Maintenance, Property Management, Other, See Remarks, Recreation Facilities, Sewer, Waste Removal, Water
$686.76 Monthly
Maintenance, Reserve Fund Contributions, Heat, Ground Maintenance, Property Management, Other, See Remarks, Recreation Facilities, Sewer, Waste Removal, Water
$686.76 MonthlyExperience executive-level luxury in this top-floor loft with a rooftop patio and 2 parking stalls steps from Downtown Kelowna! This exquisite 2 bed/2 bath condo, with its captivating private gated rooftop patio crowned with a pergola and pre-wired for a hot tub, is perfect for executive, couple, downsizers or solo dweller. Revel in the grandeur of 11.6-16 ft-high ceilings, industrial-chic concrete floors, and an authentic exposed brick wall that adds character and warmth to the space. Awash with natural light, the floor-to-ceiling windows offer breathtaking views, while the balconies off the primary bedroom and living room, as well as the second bedroom, extend the living space into the outdoors. The modern kitchen is an entertainer's dream, featuring SS appliances, a gas range, and a wine fridge, all set against the backdrop of an open concept layout that's perfect for hosting. This home comes with 2 underground side-by-side parking stalls, including one oversized space. Primary ensuite has a walk-in closet organizer and ensuite with a double size shower. As a pet-friendly residence, it caters to the whole family. Exclusive amenities such as a Lap Pool with Sun Deck, hot tub, Far Infra Red Sauna, Fitness Room, fire-pit, Boardroom and guest suites elevate the living experience. And with Okanagan Lake beaches, bustling downtown patios, restaurants, shopping, and Prospera Place just a short walk away, this home is a slice of urban paradise. (id:23267)
Open House
This property has open houses!
11:00 am
Ends at:1:00 pm
Hosted by Tess Forsyth, Realtor - Royal LePage Kelowna (604) 861-1379
11:00 am
Ends at:1:00 pm
Hosted by Jasneet Khaira, Realtor - Royal LePage Kelowna (778) 392-7270
Property Details
| MLS® Number | 10333259 |
| Property Type | Single Family |
| Neigbourhood | Kelowna North |
| Community Name | Fuzion On Bernard |
| Amenities Near By | Golf Nearby, Public Transit, Recreation, Schools, Shopping |
| Community Features | Recreational Facilities, Pet Restrictions, Pets Allowed With Restrictions |
| Features | Central Island, Two Balconies |
| Parking Space Total | 2 |
| Pool Type | Outdoor Pool |
| Storage Type | Storage, Locker |
| View Type | City View, Mountain View, Valley View, View (panoramic) |
Building
| Bathroom Total | 2 |
| Bedrooms Total | 2 |
| Amenities | Recreation Centre, Sauna, Whirlpool, Storage - Locker |
| Appliances | Refrigerator, Dishwasher, Dryer, Range - Gas, Microwave, Washer, Wine Fridge |
| Constructed Date | 2008 |
| Cooling Type | Central Air Conditioning |
| Exterior Finish | Stucco |
| Fire Protection | Sprinkler System-fire, Smoke Detector Only |
| Flooring Type | Concrete |
| Heating Type | Forced Air |
| Stories Total | 1 |
| Size Interior | 1,190 Ft2 |
| Type | Apartment |
| Utility Water | Municipal Water |
Parking
| Parkade | |
| Underground | 2 |
Land
| Acreage | No |
| Land Amenities | Golf Nearby, Public Transit, Recreation, Schools, Shopping |
| Sewer | Municipal Sewage System |
| Size Total Text | Under 1 Acre |
| Zoning Type | Unknown |
Rooms
| Level | Type | Length | Width | Dimensions |
|---|---|---|---|---|
| Second Level | Other | 26'9'' x 29'5'' | ||
| Basement | Other | 19' x 13'8'' | ||
| Basement | Storage | 11' x 4' | ||
| Main Level | 4pc Bathroom | 5'4'' x 11'9'' | ||
| Main Level | Bedroom | 10'9'' x 13'1'' | ||
| Main Level | Full Ensuite Bathroom | 5'5'' x 11'1'' | ||
| Main Level | Primary Bedroom | 10'10'' x 16'7'' | ||
| Main Level | Kitchen | 11'3'' x 12'1'' | ||
| Main Level | Dining Room | 6'4'' x 11'9'' | ||
| Main Level | Living Room | 17'7'' x 14'6'' |
https://www.realtor.ca/real-estate/27863546/1495-graham-street-unit-401-kelowna-kelowna-north
Contact Us
Contact us for more information



























